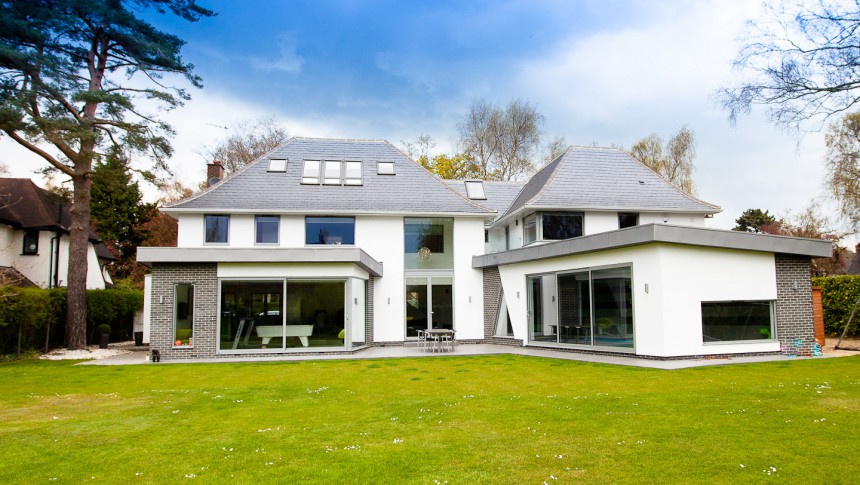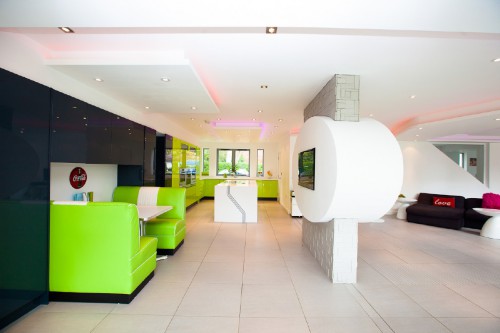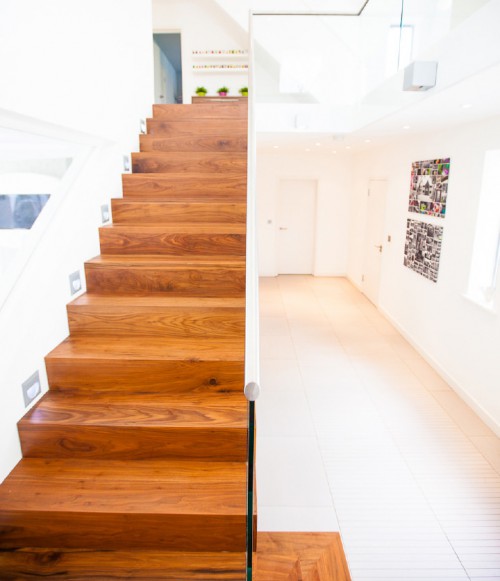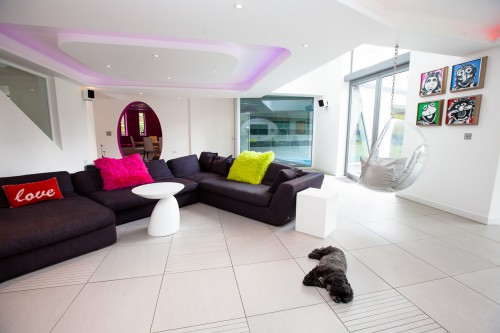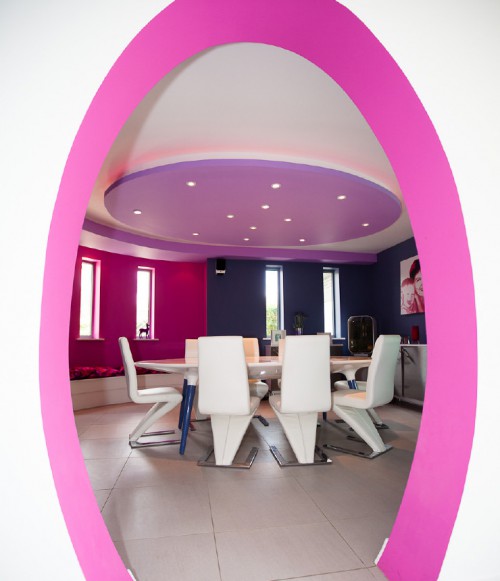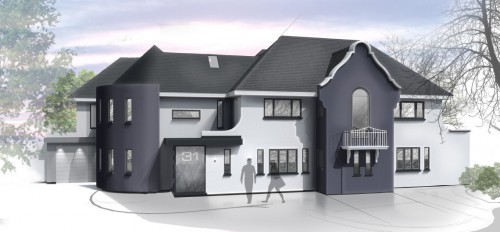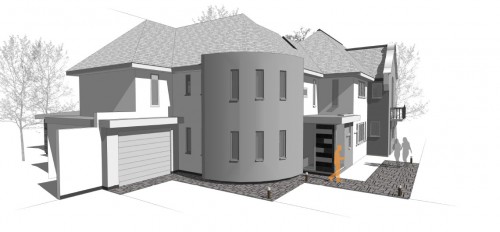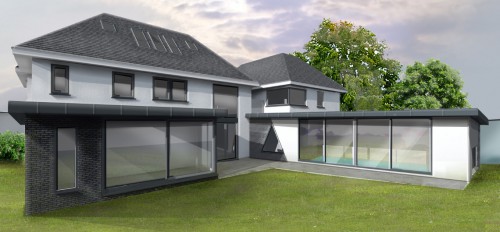This project involved the demolition of the former house on Hutton Mount retaining only the existing front Dutch Gable. The new design retained the original form of the pitched roof due to planning requirements. The client required a large open plan living space with an interconnecting indoor swimming pool having the outlook of both the internal and external spaces.
Design features included within the internal spaces were vaulted ceilings, dropped bulkheads, ceiling rafts, change in floor levels, glass walls and egg shaped doorways. The house took on another contemporary feel at night with colour changing lighting effects.
