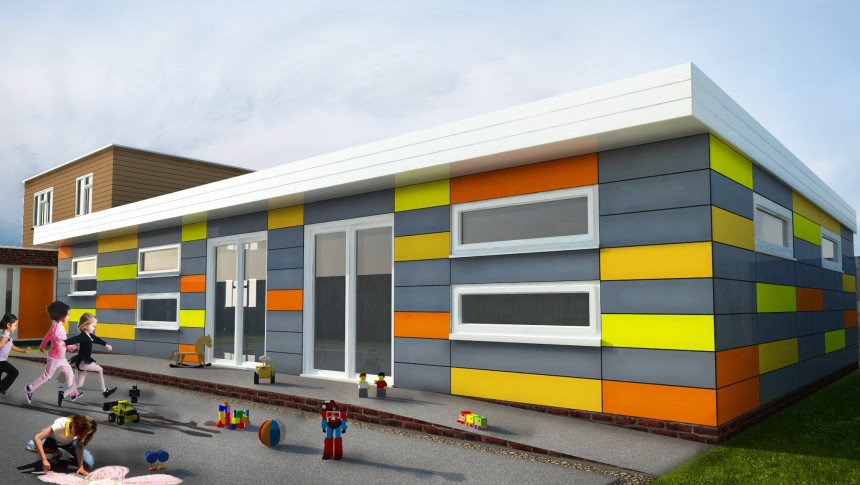This project involved applying for change of use for the former caretaker's house and designing a new school room in Warley, Brentwood. The client required Spatial Design Architects to design and gain approval for the new Montessori nursery space, to allow the expansion of their growing school.
The idea was to create a bold design to the rear of the school to show the contrast between the old and new buildings. The existing building involved a complete refurb for a school room at ground floor level and office accommodation at first floor level. The design allows the children to interact with the large garden / play area from the internal school room. Ease of access was the main consideration.
