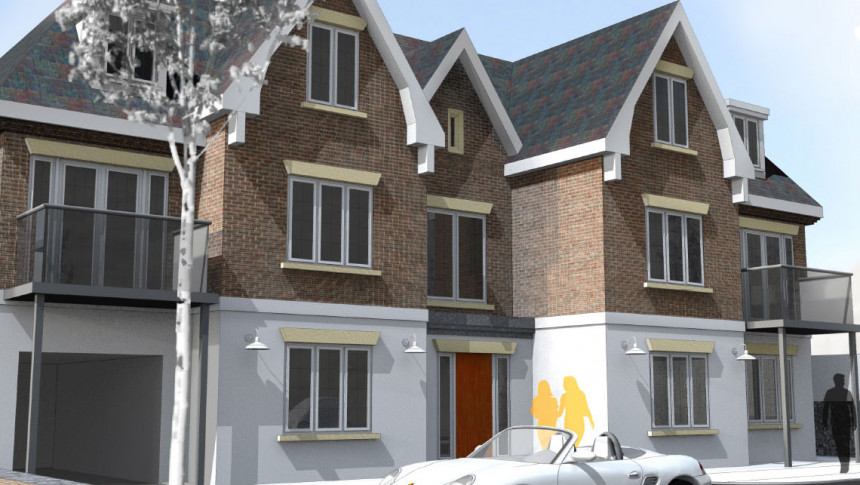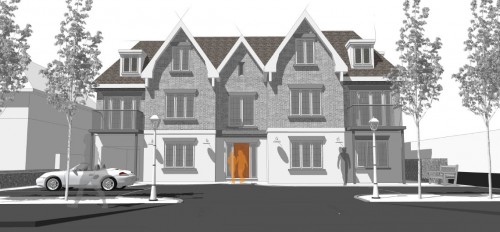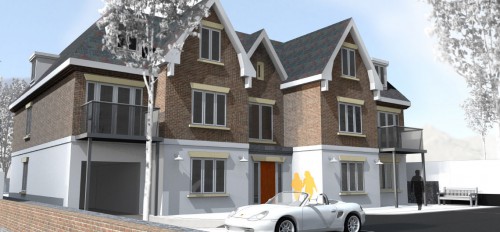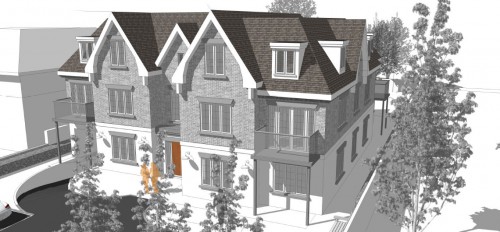This project involved the design of a three-storey flat complex incorporating flats and an underground car park. The client required at least 12 flats to make the scheme viable and this SDA achieved.
The flats were designed to allow the maximum views of the parkland to the side and rear of the site and the planning requirements meant only a traditional design would be welcomed due to its location. Traditional materials such as brick, reconstituted stone and slate roofs were included into the design.



