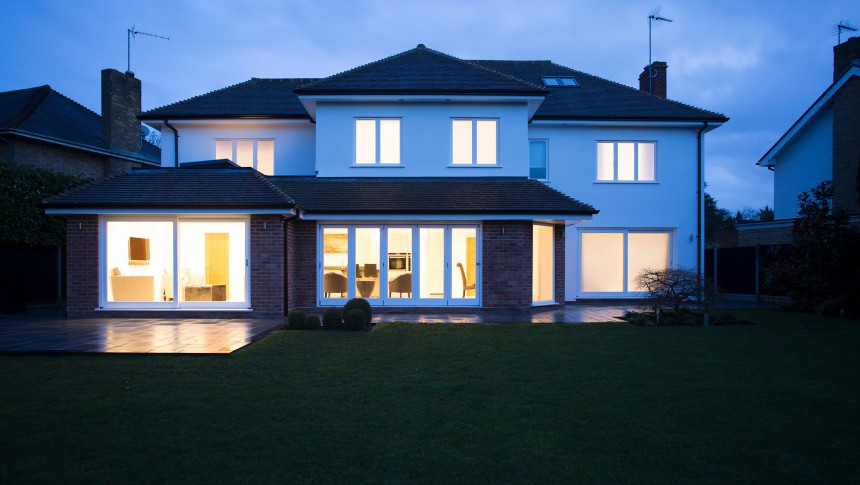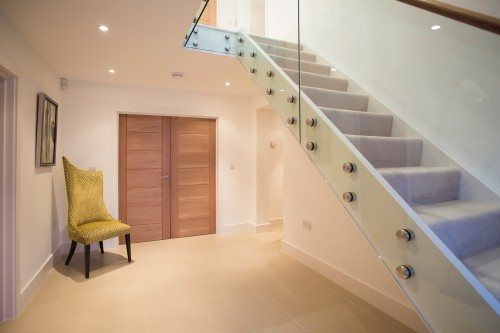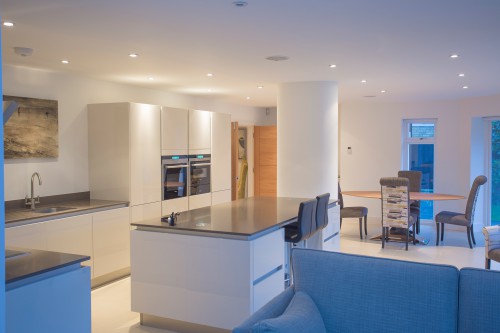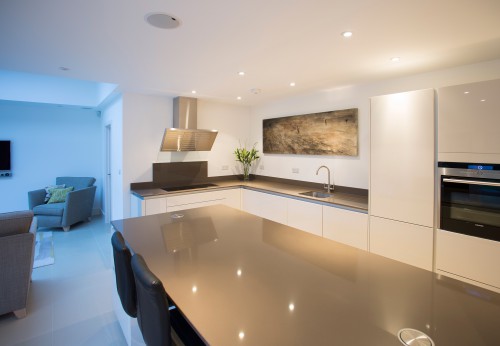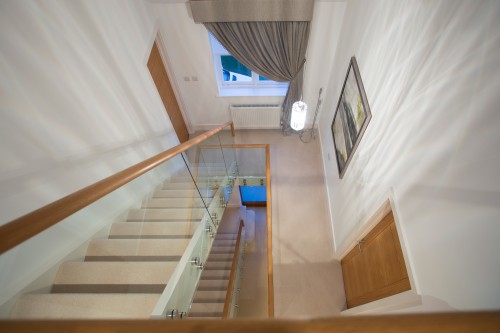This project involved the design and project management of redesigning the exterior and interior of a mock Georgian house. The clients brief was to be sympathetic with the areas architecture but to provide a contemporary interior.
The design incorporated a three-storey stairwell with frameless glass balustrades fixed with stainless steel pig nose fixings, allowing the natural light to flood through the central spin of the house. The house benefitted from both two-storey side and rear extensions and a large open plan single-storey rear extension, using traditional materials in a modern form.
Contemporary designed bathrooms and kitchen allowed the spaces to ooze the contemporary feel the client desired.
