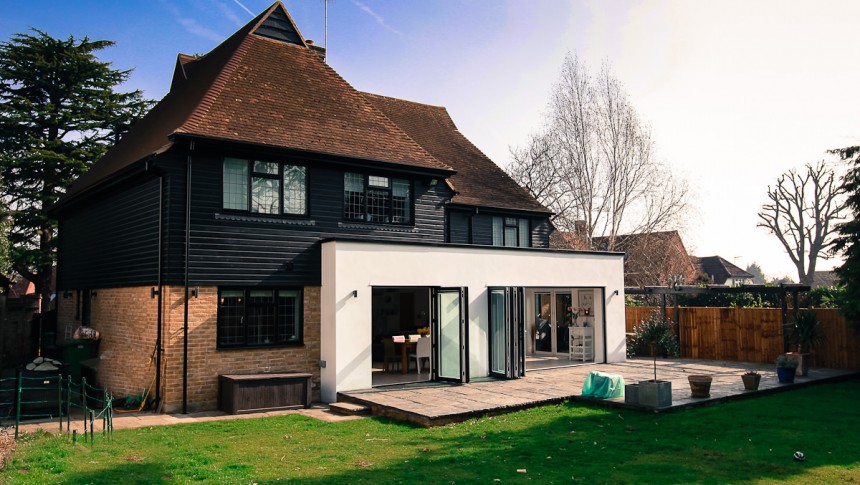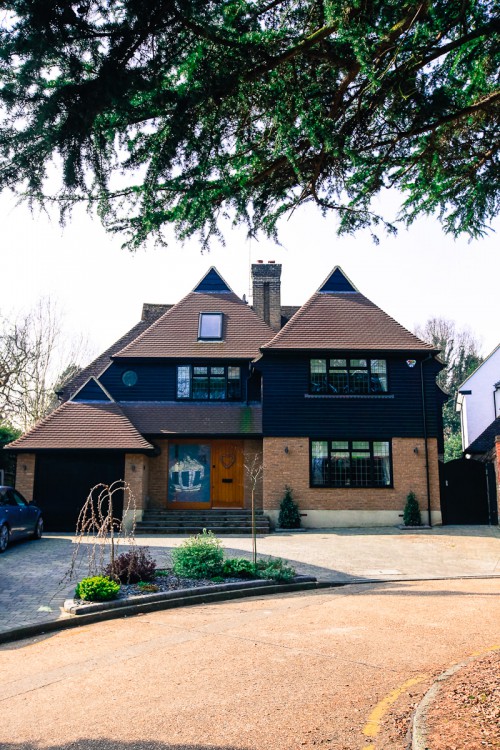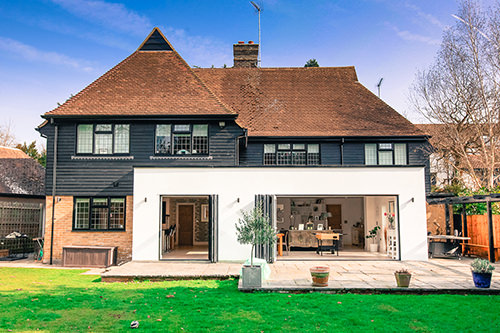This existing client returned to SDA after 8 years due to a growing family to create more living space. The project involved a complete refurbishment, reconfiguration and expanse of extensions matching the traditional style of the original house, whilst introducing a contemporary single-storey 'sugar cube'.
The design of the ground floor space is a great example of SDA's Hybrid architecture; blurring the boundaries between the internal and external spaces with sliding bi-folding doors and large frameless glazed roof windows, to provide the contemporary feel that the client desired.
The Client has recently contract SDA to undergo a new design on another property of theirs.


