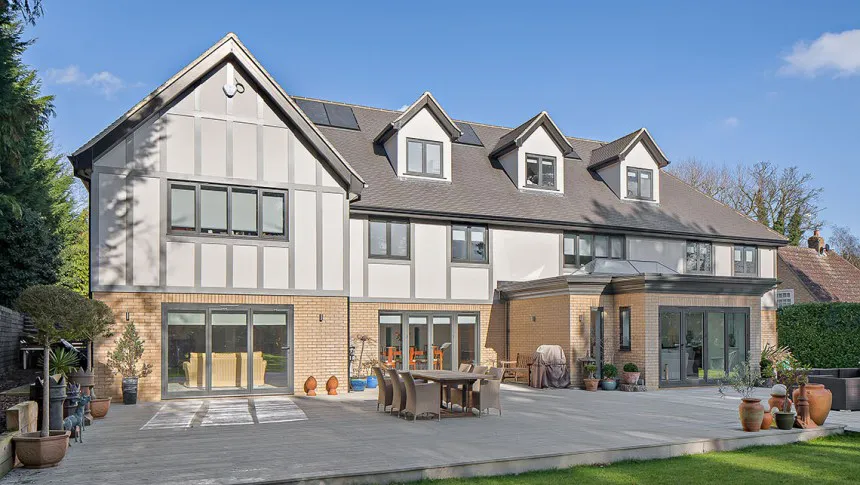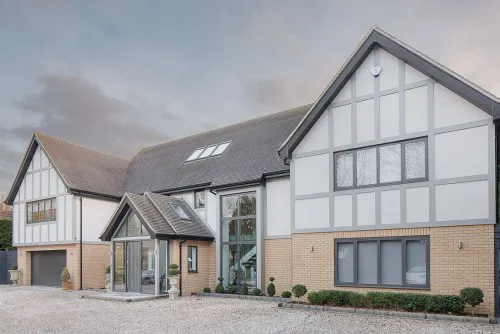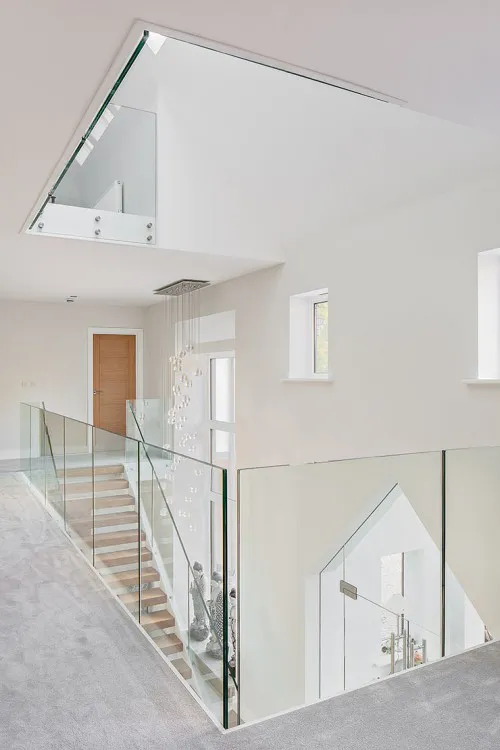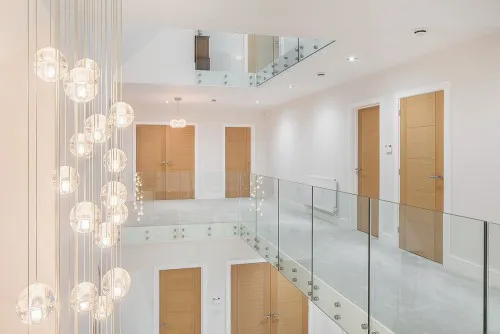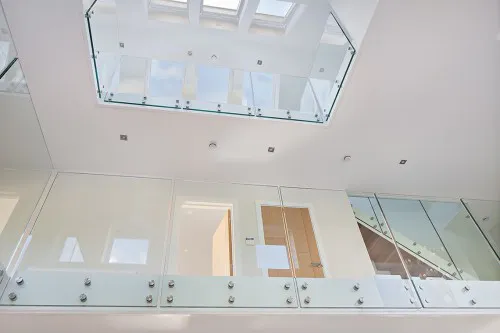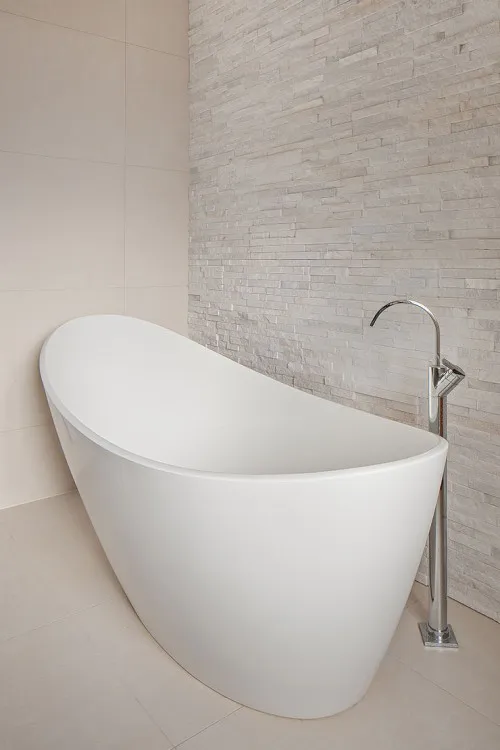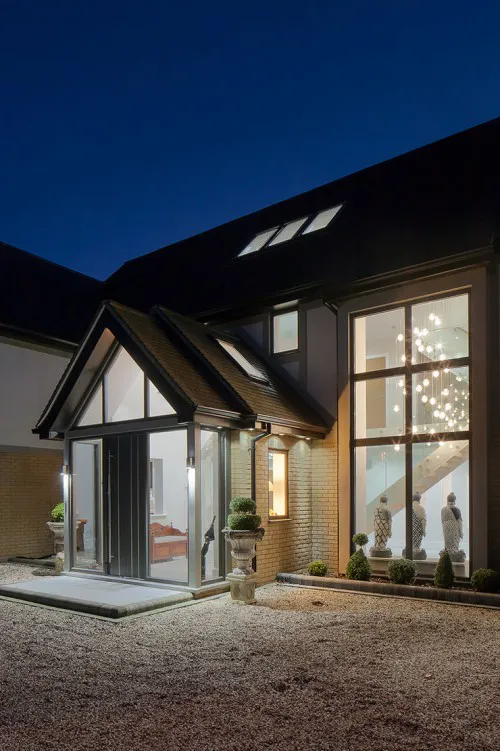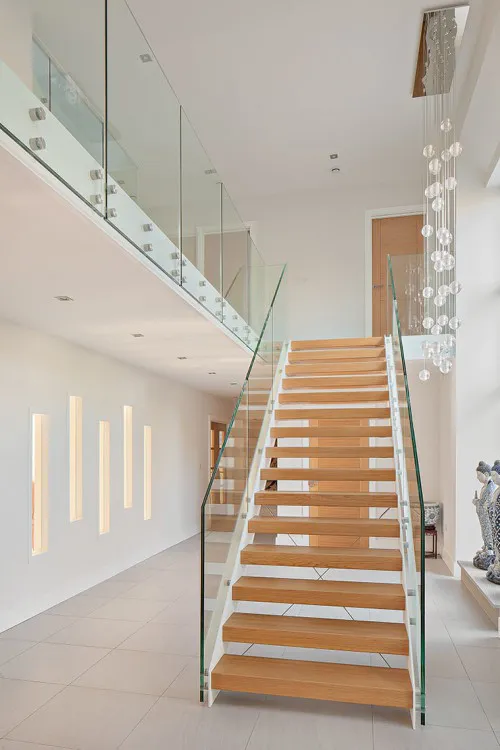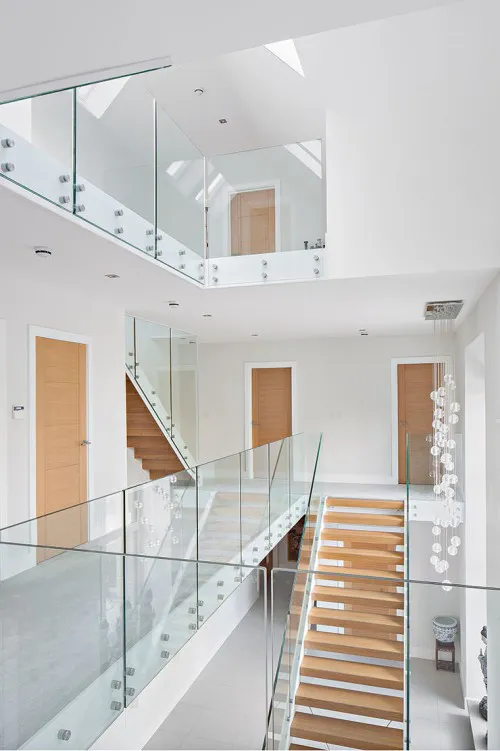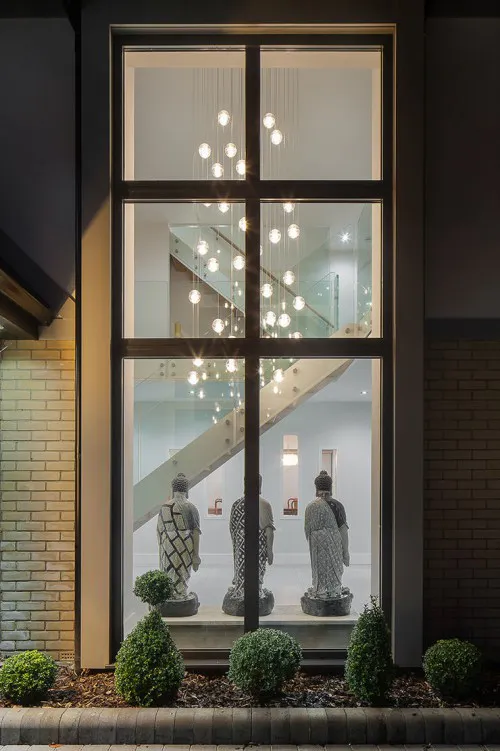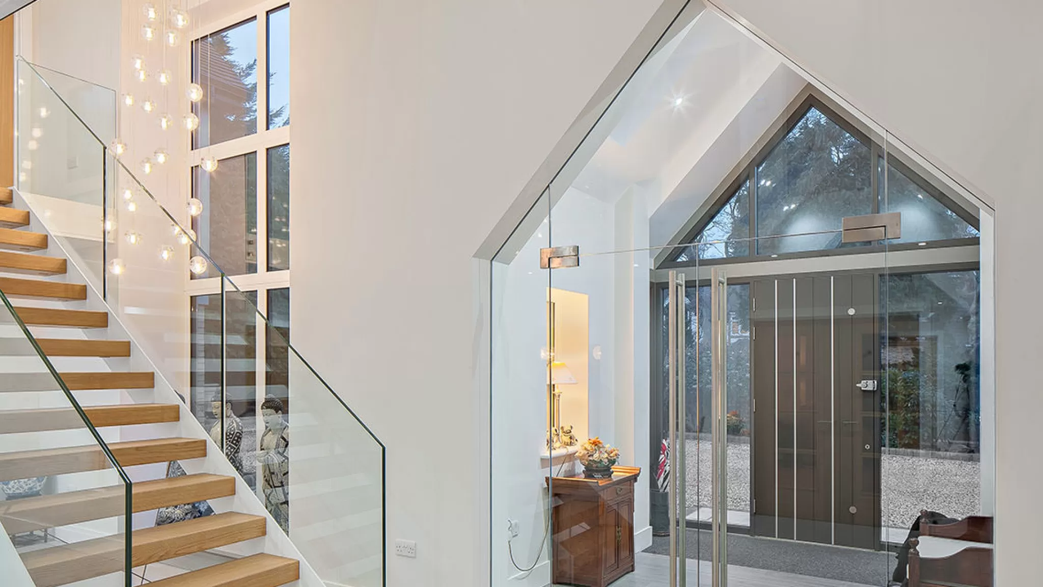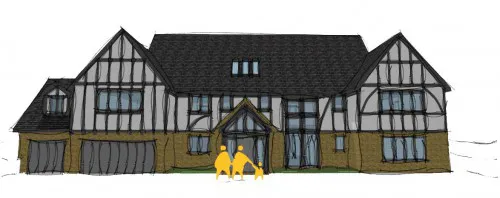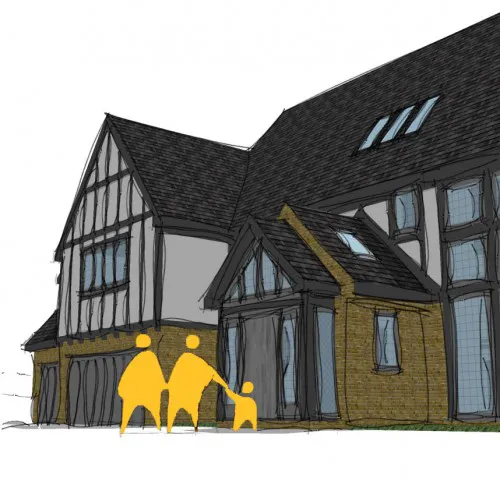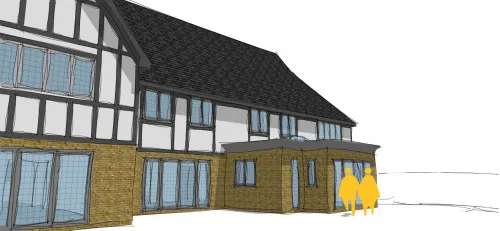Spatial Design Architects were appointed by a private client to design, detail and deliver their 7 bedroom 'new build' family home via our full architect’s service. We undertook the project from conception through to completion and co-ordinated all planning, building regulations approvals and provided contract administration and project management services up to handover.
The brief was a traditional house, with a modern twist to the interior. Our philosophy of natural light and external connection from the inside to out was welcomed.
A centralised three storey main entrance hall features a steel, glass and open riser oak tread staircase, with perimeter glass balustrading fixed with stainless steel pig nose fixings. Feature designed frameless glazed windows allow glimpses of the rear open plan space from the hallway.
The rear open plan kitchen, dining and family room were designed across the full width of the house with a traditional contrasting brick orangery with a central frameless glass contemporary roof window. Contemporary detailing throughout the interior is provided with minimalist bathrooms and kitchen.
Contemporary-grey coloured mock Tudor beams and soft grey render creates a bold statement on one of Hutton Mounts most prestigious roads.
