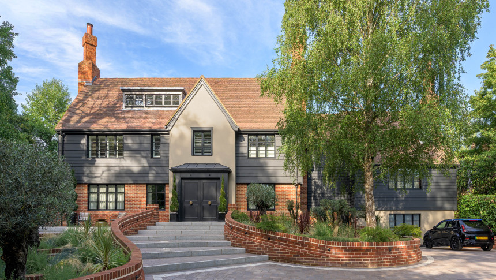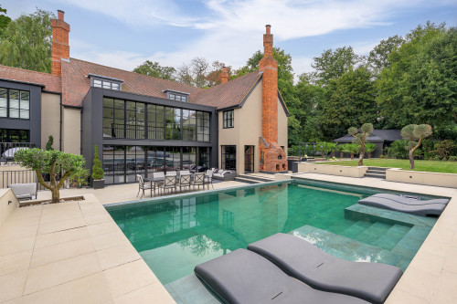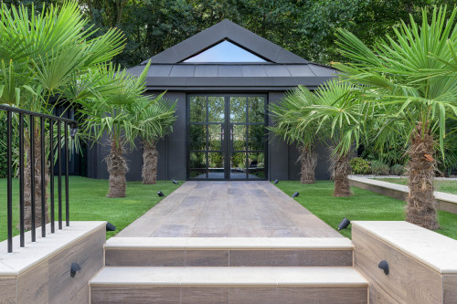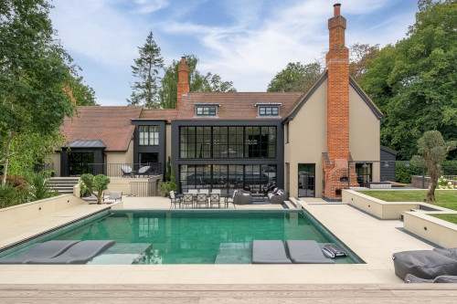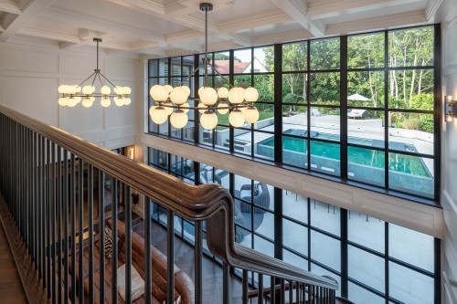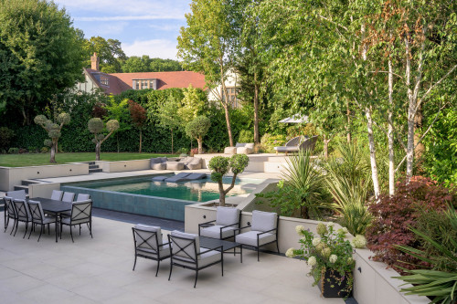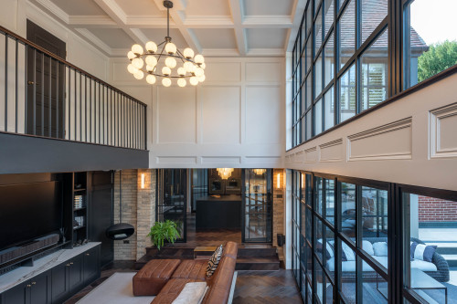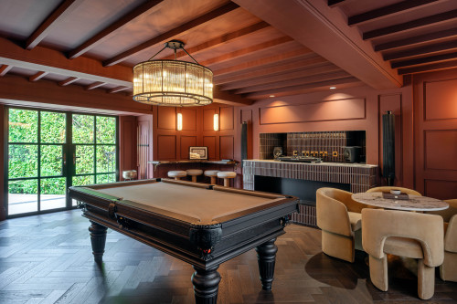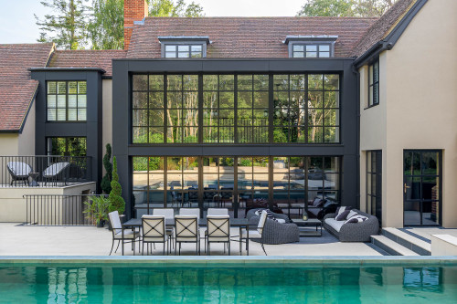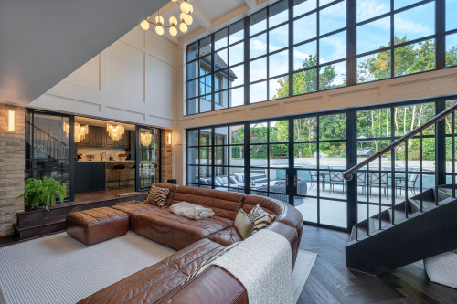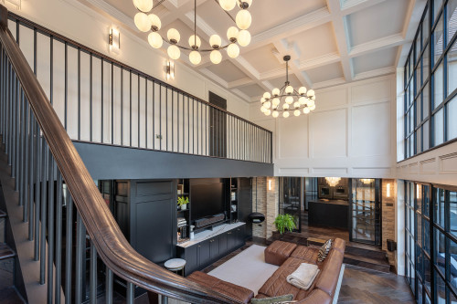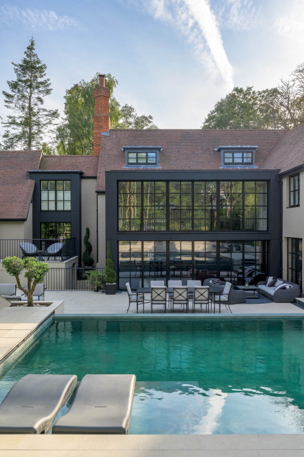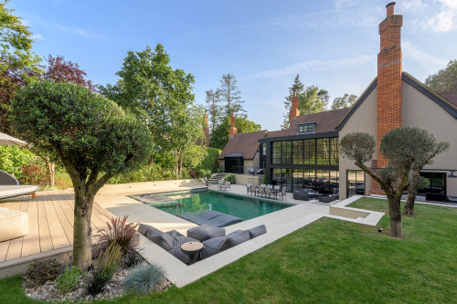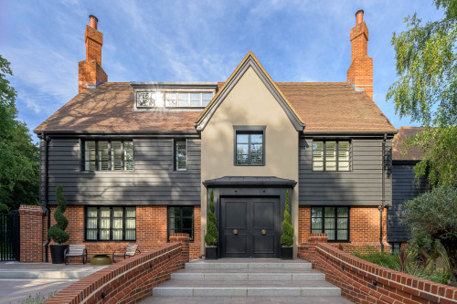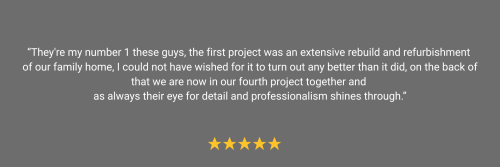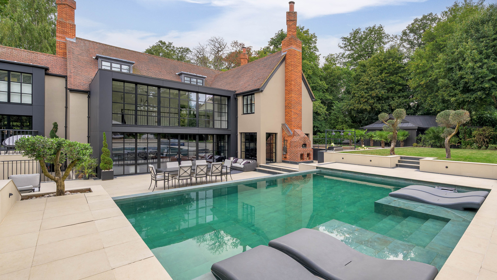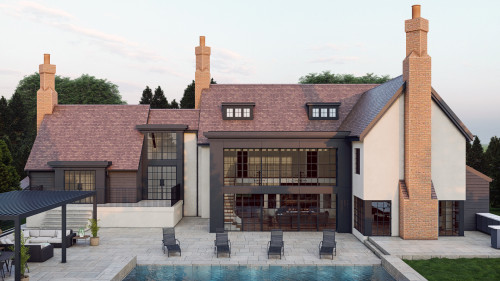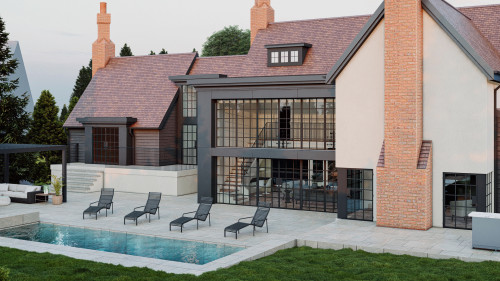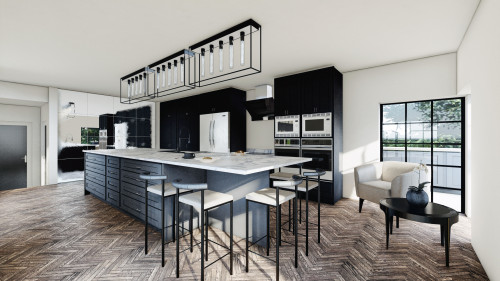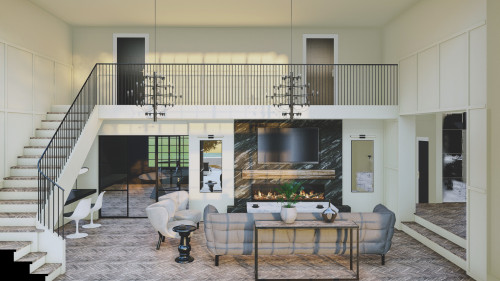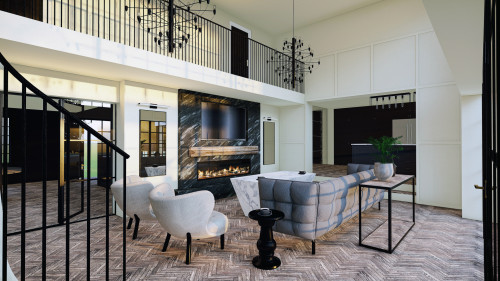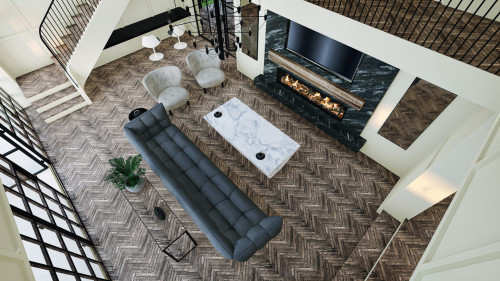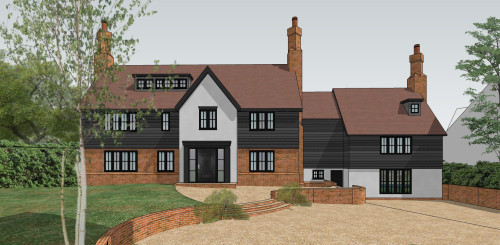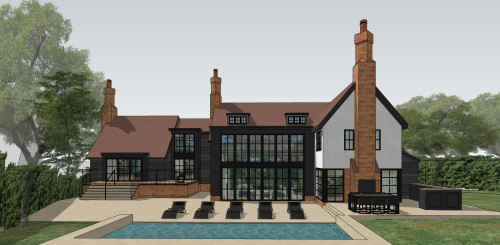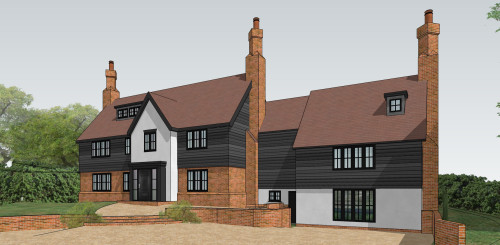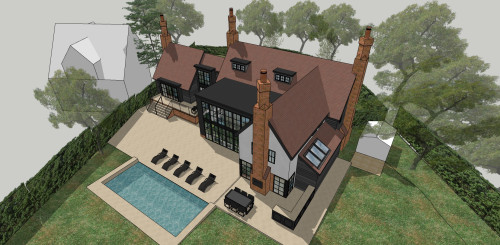Spatial Design Architects were appointed to oversee a series of projects to our client’s property, including extensive renovation works of the existing dwelling.
Situated within the Green Belt, the project required a strategic approach to secure planning approval. SDA used a mathematical method to demonstrate the proposals would not compromise the openness of the Green Belt—an approach that led to a successful approval.
The primary extension is a striking two-storey contemporary rear duplex, featuring a flat roof design and fibre cement panel cladding. Housing a generous living space and alternative staircase to the first floor, the ground floor seamlessly connects to a new infinity-edge swimming pool.
The house was reclad in composite cladding, while smaller, carefully considered extensions framed key architectural features such as the front entrance and porch. Additionally, a pitched roof lean-to side extension was introduced, providing a dedicated utility and pantry space.
Due to the success of the initial scheme, SDA’s role was expanded to design a zinc-clad outbuilding and a timber-framed carport. These elements posed additional planning challenges due to the site's protected status.
However, following two successful planning appeals, the designs were approved and built.
The project is completed and the finished photos look stunning.
