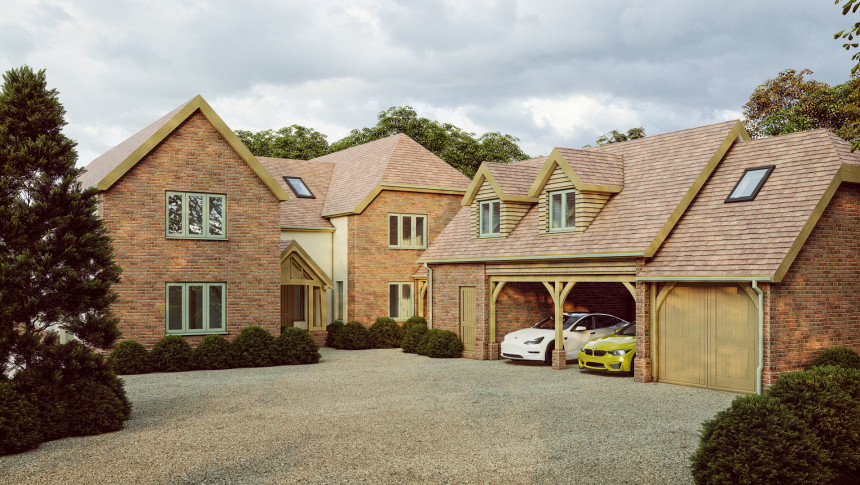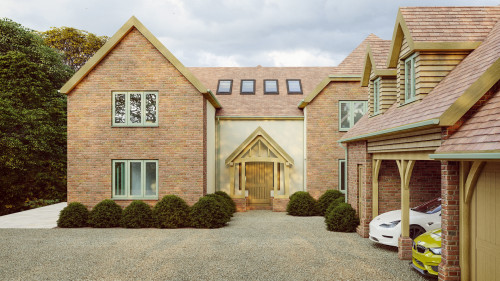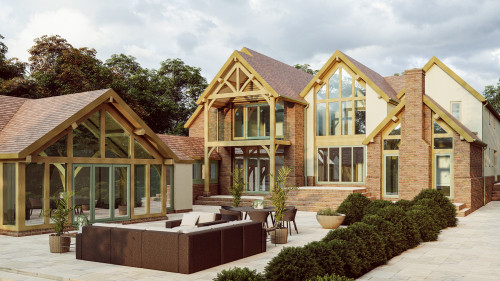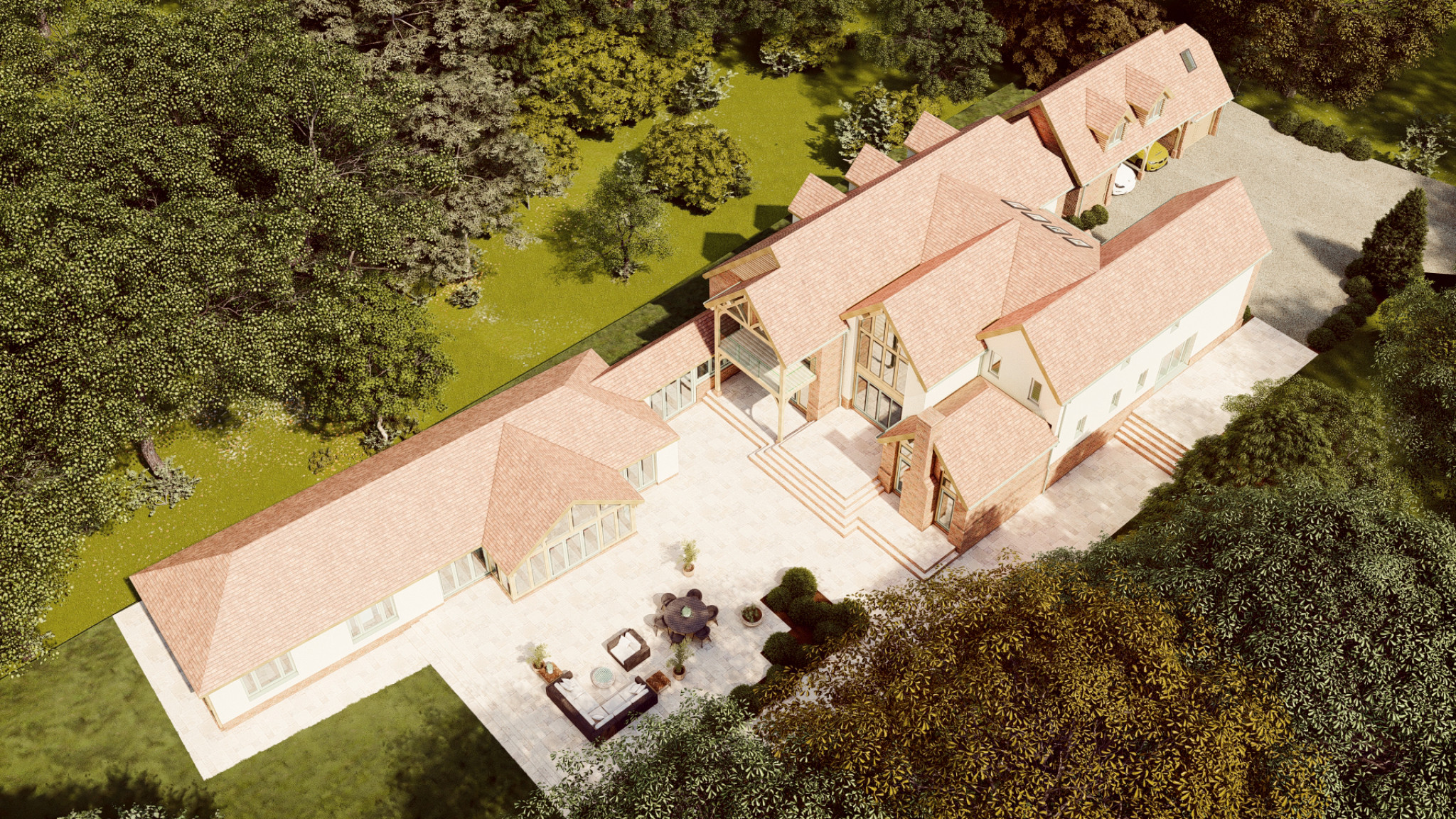Spatial Design Architects were commissioned to design and secure planning approval for a replacement oak-framed family dwelling at Cricketers Lane.
The scheme responds to the challenges of an awkwardly orientated plot, its partial Green Belt location, and the proximity of neighbouring properties, including a listed building. Working closely with our client, planning consultant and a specialist oak frame company, we developed a bespoke design that fuses traditional craftsmanship with modern family living.
The house adopts a striking oak frame structure, expressed through a combination of red brick, white render, and exposed oak detailing. A sequence of gabled forms and a generous gallery entrance create a timeless aesthetic, while expansive rear glazing maximises natural light and opens directly onto the landscaped garden, where carefully managed level changes address the sloping site.
The accommodation includes a lower-ground basement with games room, bar, and F1 and golf simulators. A linked single-storey outbuilding houses a swimming pool, gym, sauna, and steam room, complementing the main dwelling. To the front of the site, a three-bay oak-framed car port and self-contained annexe provide additional flexibility.
SDA’s planning strategy demonstrated that the proposals safeguarded the openness of the Green Belt while enhancing the character of Cricketers Lane. The project now moves into the detailed construction stage in collaboration with structural engineers and specialist consultants, with works scheduled to commence in 2026.



