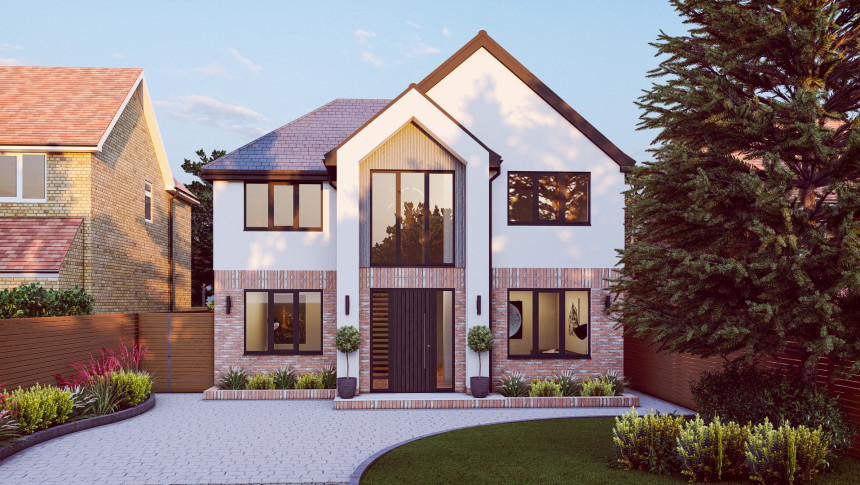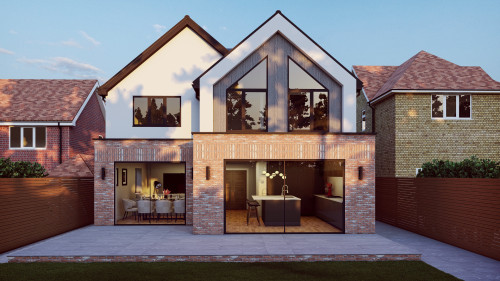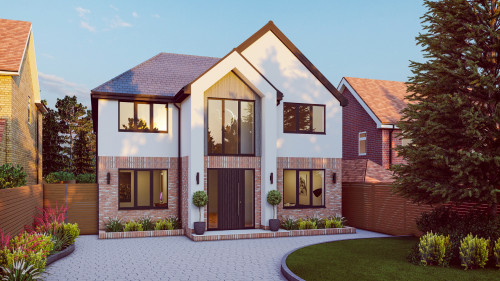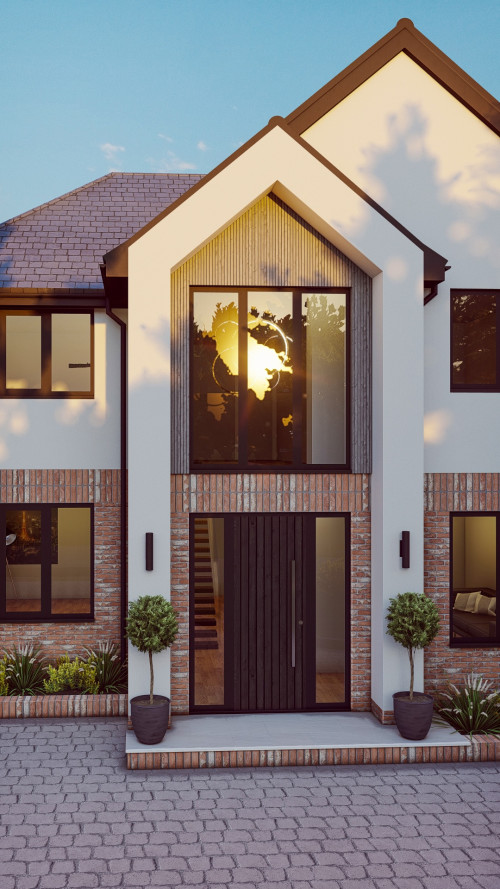Spatial Design Architects were commissioned to design and deliver a substantial extensions scheme to a detached property in Brentwood, Essex. The brief focused on creating a contemporary, spacious home tailored to meeting the evolving needs of a growing family.
This project showcases the transformation of a traditional detached home through extensive two-storey extensions to the front, side, and rear. The existing property, while functional, lacked modern proportions and sufficient space for a growing family. Our design reimagined the dwelling with a bold architectural approach that not only increases floor space but also elevates its overall presence and kerb appeal.
The proposed scheme introduces a striking new frontage with a contemporary gable feature, full-height glazing, and a clean material palette of brick and render, giving the home a modern yet timeless aesthetic. To the rear, expansive glazing and a more open layout maximise natural light and create seamless connections to the garden. The result is a dramatic redesign that combines practicality and style, delivering a family home that is both highly functional and visually impressive.
The design incorporates:
- Contemporary extensions with large glass openings around the property
- Contemporary use of brickwork & apex openings
- Total refurbishment to internals and alterations
This exciting new project is currently underway – further updates on bringing the design to life.



